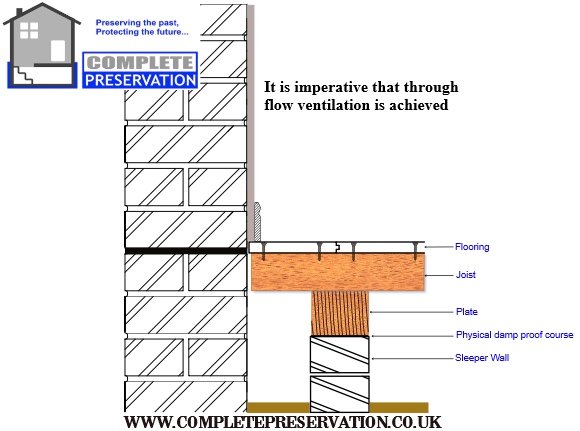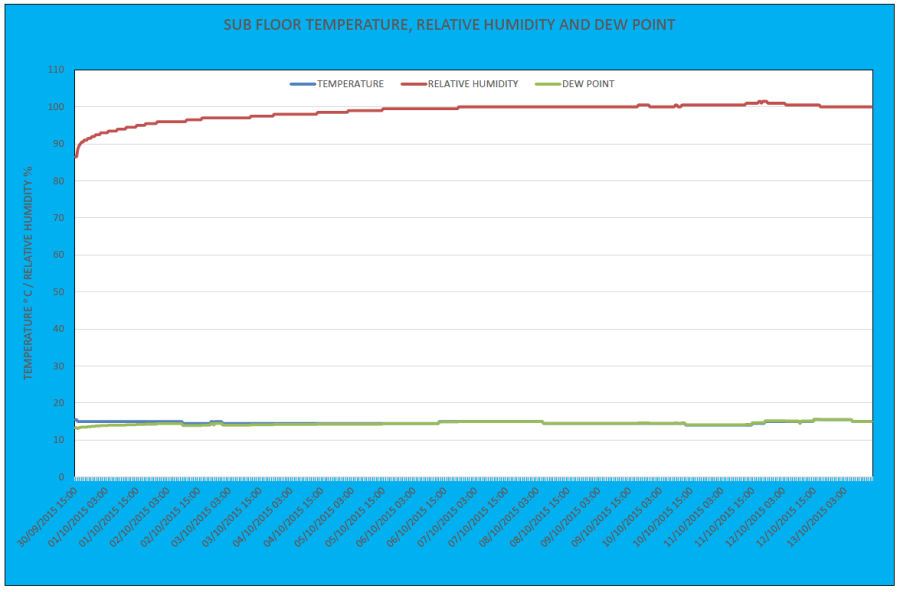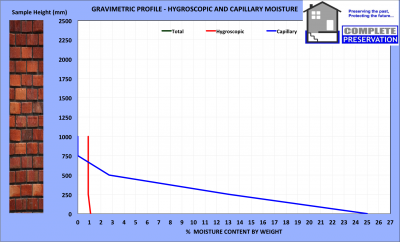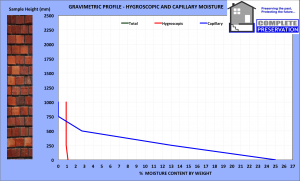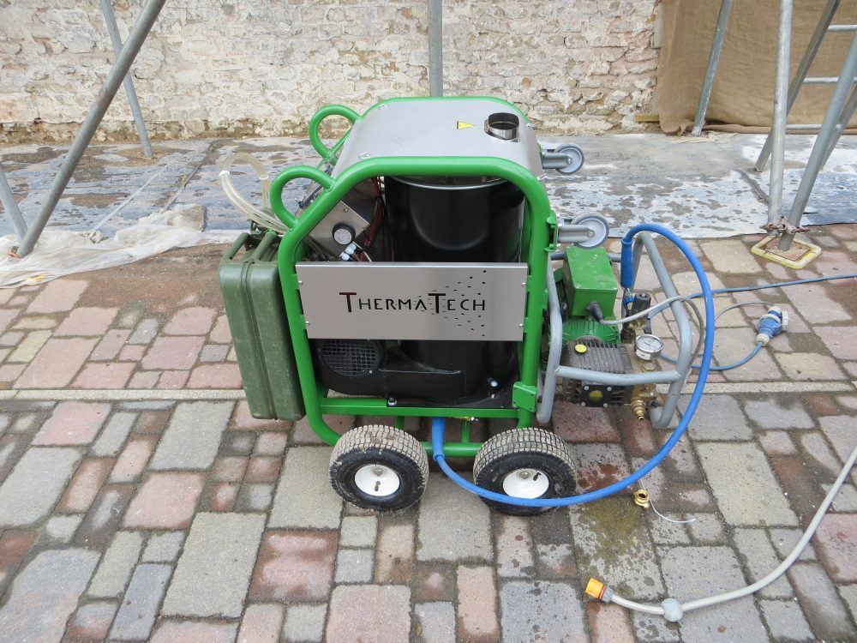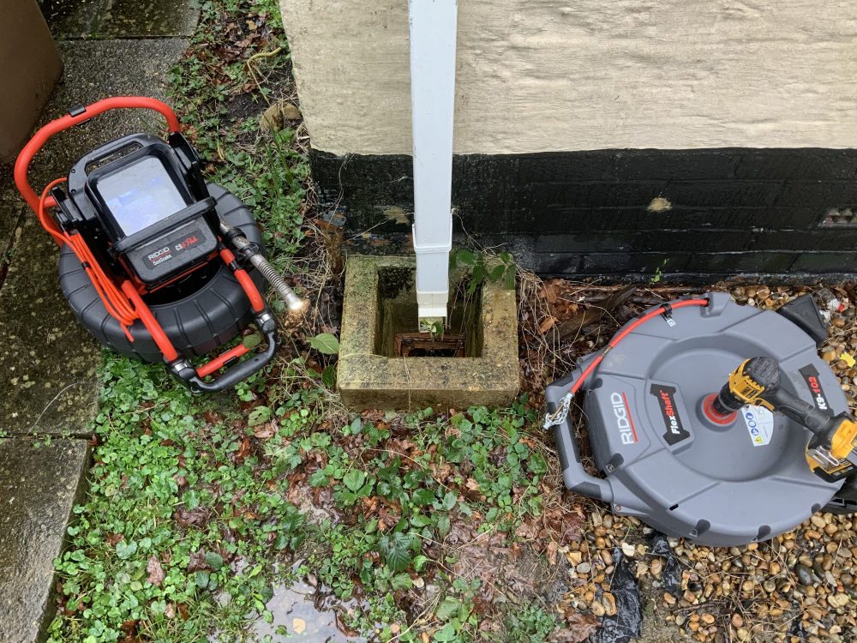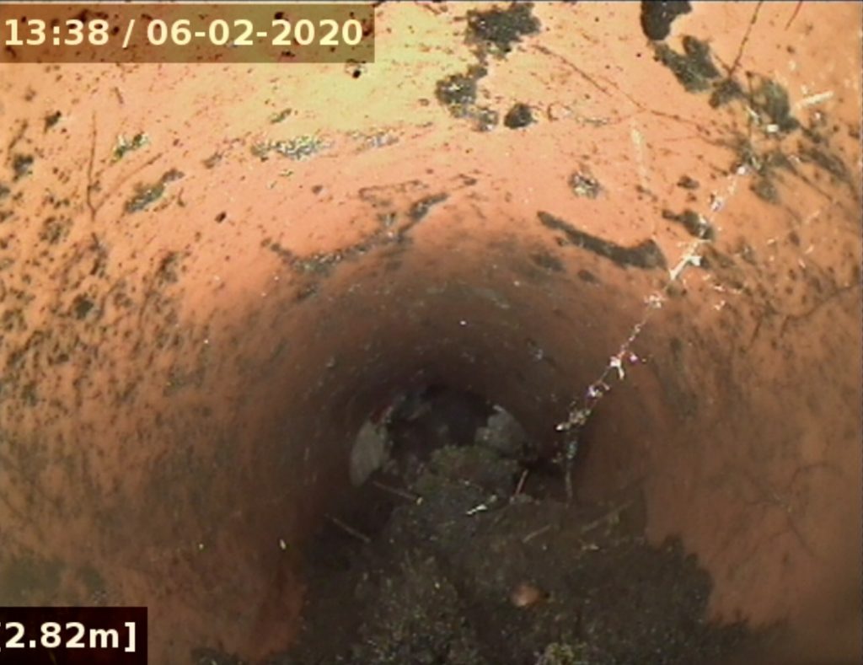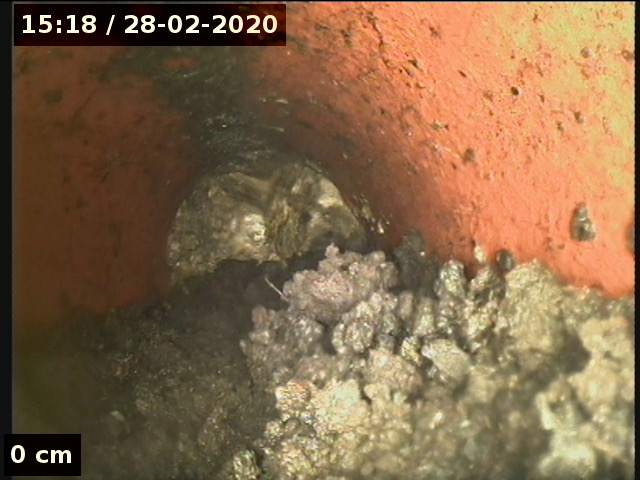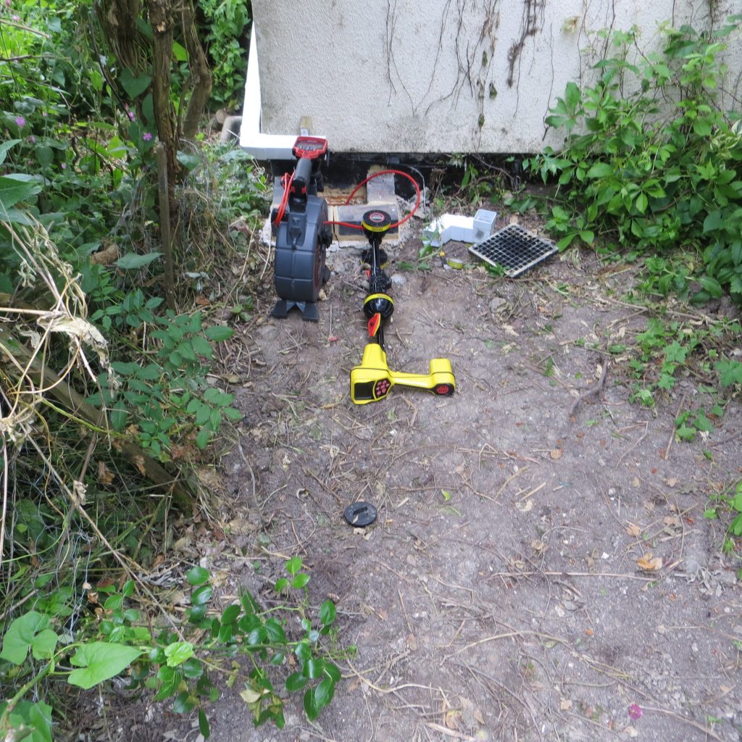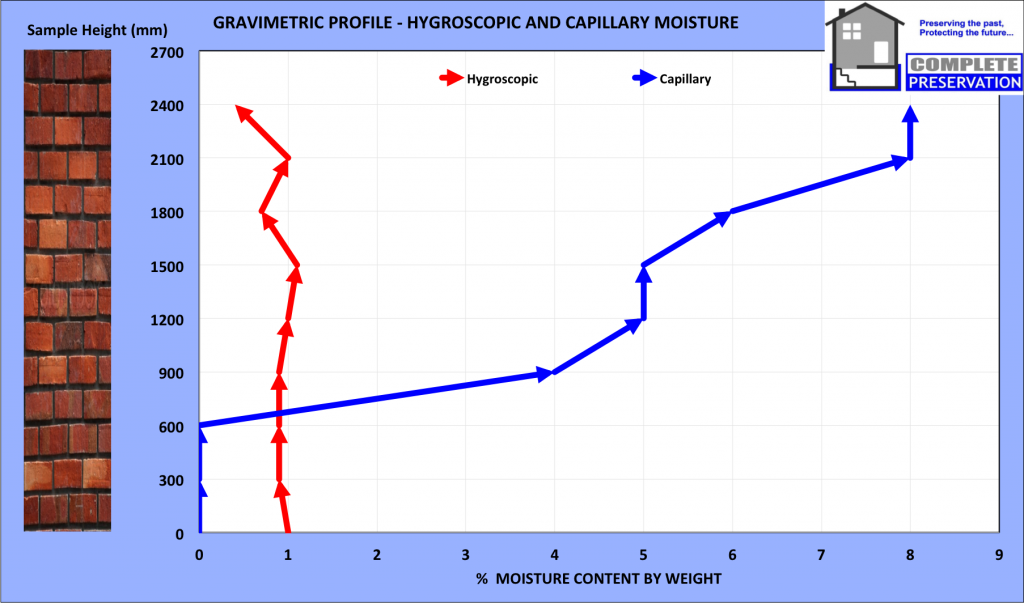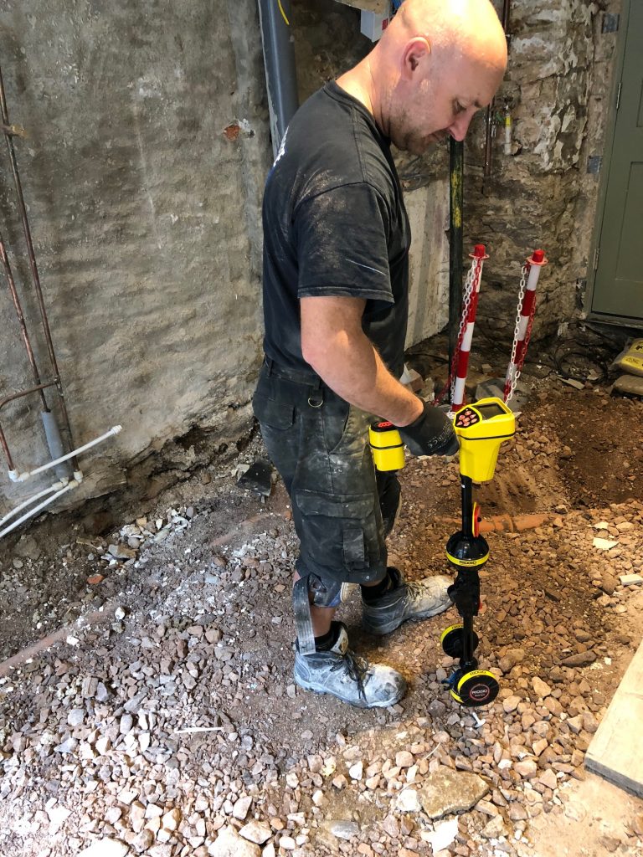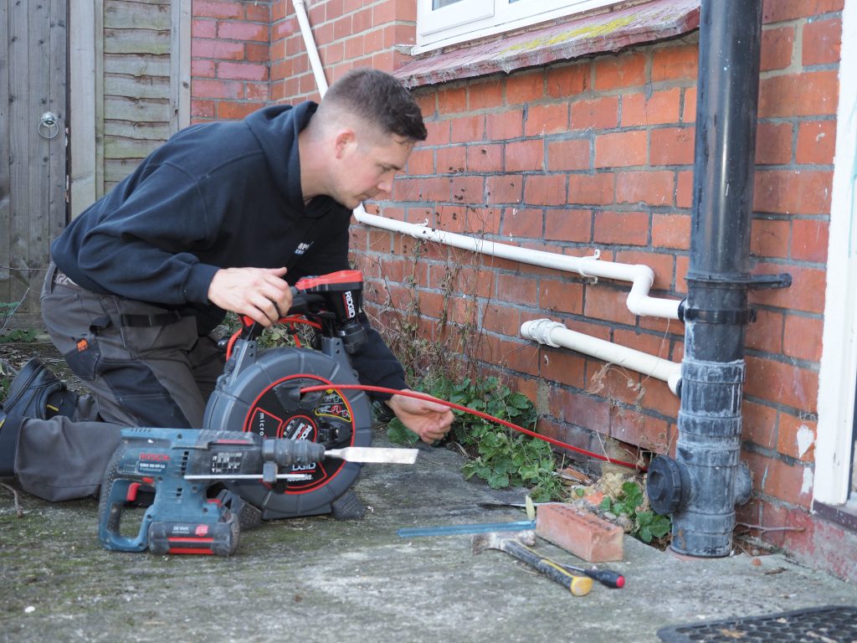
No damp proofing needed
By: admin | Posted on: May 20, 2020
I was recently asked to survey a property that had visible damp issues internally.
I was informed that a ‘damp specialist’ had already visited the property, and had diagnosed rising damp issues, and subsequently recommended a chemical damp proof course has to be installed to fix the rising damp issues. This was carried out around 3 months prior to my survey.
The property is a 1970’s 2 bedroom ground floor flat, this being cavity construction along with a physical damp proof course installed from new.
Any survey starts with the basics like the reported history, the tenant/homeowner that lives in the property can give you so much info that can help with the diagostics especially if it’s only a snap shot survey.
There is often lots of controversy regarding damp meters, these are an excellent tool when used appropriately-there often not though. The pattern of readings I found on the wall when profiling from floor to ceiling didn’t replicate any form of a rising damp profile.
Observations
I noted visible dampness when a bed was pulled out from the wall, mould was noted on the bed, small amounts of condensation on the windows. A very small amount of condensation at the base of the bedroom external walls, mostly behind furniture.
When carrying out surveys I find my Flir T600 gives a great understanding of the building fabric, especially during snap shot surveys. I use this meter linked to a Flir MR77, to produce an isotherm. An isotherm is basically a blue colour on the screen that shows everything at dew point (condensation occurring). What I can also do is change the temperature up or down to find at risk areas, and check these areas with moisture meters etc for patterns of dampness.


Below shows a visual of the dampness to the wall, possibly a tide mark from rising damp or something else.

The below shows mould growth on the wall, mould will not occur on the wall if there has been a long term rising dampness problem with subsequent salts.

The below shows the paper was easily peeled back with no damage. Sample pots along with a slow speed drill are being used to collect plaster samples to see if there is any free moisture in the wall (behind the surface-about 20mm in). I follow the methodology in BRE Digest 245 for quantitative results.

This is as simple as it gets, and for some reason lots of surveyors never carry out this very basic procedure. We know there is dampness to the surface of the wall, possibly condensation, now after I have drilled out a small sample, I then check the wall with an insulated deep wall probe-this shows if the dampness is at the surface or in the wall is dry. We now know that in the wall is dry, and the surface is damp, we can now carry out profiling up the wall every just to see if there is a pattern to the dampness issue or another possible issue.

Green indicates a dry reading.

Dry.

You can see the holes where I have taken the samples

Holes filled no visible damage from my destructive survey, the paper was put back into place – happy days.

Externally I noted the walls have had retro-fit cavity wall insulation, the visible chemical damp proof course drilled, and some blocked drains.
Click the link to the below video to see what I could see during my inspection.
One thing that concerned me the most was that the damp proofing technician actually drilled the damp proof course through the physical damp proof course!!! Not only that the pointing looked like he applied neat cement with the palm of his hand to cover the injection hole…….not even the slightest attempt to blend in with the original mortar, like he wanted everybody to see his first class bodge up!

Blocked cavity.

Chemical damp proof course drilled through physical damp proof course.

The chemical damp proof course from another angle.

No comment!

This issue was a condensation problem, nothing to do with rising damp, and the damp proof course that was drilled into the outer skin only was a complete waste of time.
I know I take longer to do my surveys than some of the other local damp specialists, but I think I offer value for money 🙂


